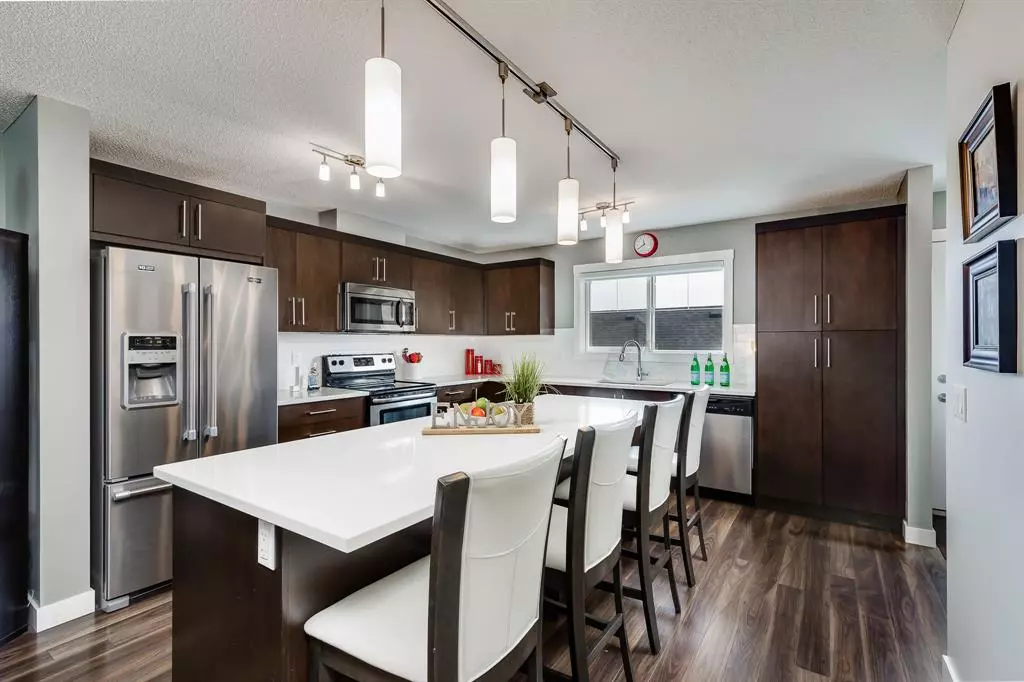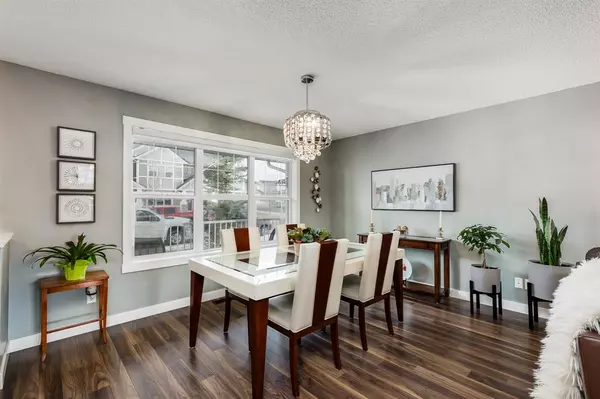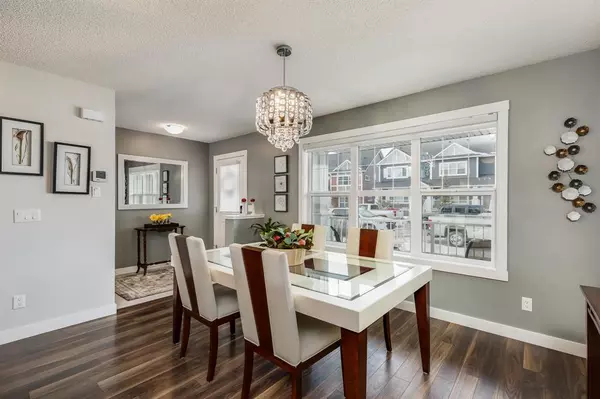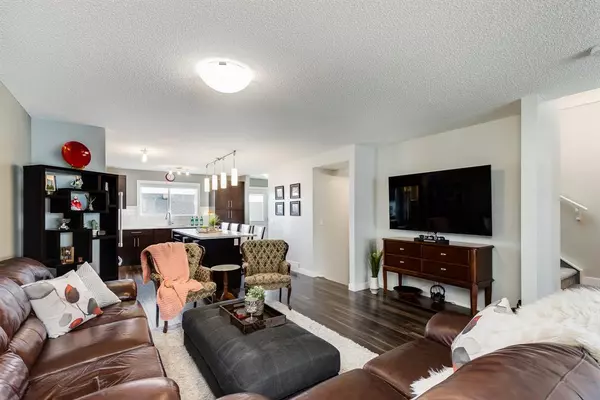$457,000
$459,900
0.6%For more information regarding the value of a property, please contact us for a free consultation.
2 Beds
3 Baths
1,560 SqFt
SOLD DATE : 04/06/2023
Key Details
Sold Price $457,000
Property Type Townhouse
Sub Type Row/Townhouse
Listing Status Sold
Purchase Type For Sale
Square Footage 1,560 sqft
Price per Sqft $292
Subdivision Baysprings
MLS® Listing ID A2020417
Sold Date 04/06/23
Style 2 Storey
Bedrooms 2
Full Baths 2
Half Baths 1
Condo Fees $320
Originating Board Calgary
Year Built 2014
Annual Tax Amount $2,574
Tax Year 2022
Lot Size 2,238 Sqft
Acres 0.05
Property Description
Welcome to this lovely walkout basement townhome with low condo fees! When you enter, notice the spacious open floor plan that is bathed in light. The living and dining area can accommodate all sizes of families. Quartz countertops, subway tile, a massive island, a built-in coffee bar – this home was built for entertaining! The sizable upper balcony that is beside the kitchen includes a gas line for the BBQ. The powder room and storage closet finish the main floor. Take notice the soft close drawers/cupboards/toilets/doors throughout the home. Upstairs you will find the bonus room, upper laundry with storage, and usable space for a desk or display. There are two primary bedrooms on the upper level, both are equipped with a walk-in closet and ensuites. Down to the walkout basement, the abundance of natural light is sure to impress. The family room/games area is built for making memories, and the rough-in bathroom is awaiting your design. The fully fenced in yard leads to the double detached garage which has a roughed in gas line for a future furnace. Keyless entry for both front and back doors make access a breeze! Location, location, location – easy access to the mountains, Calgary, natural forests, creeks, parks/pathways, AND you can admire the city view from this home all year long. Condo fees include snow removal, sprinkler system and front/back yard maintenance – so you can travel without worry! This one won’t last long – book your showing today. **OPEN HOUSE EVERYDAY! CALL FOR TIMES**
Location
State AB
County Airdrie
Zoning R2-T
Direction W
Rooms
Other Rooms 1
Basement Finished, Walk-Out
Interior
Interior Features Built-in Features, Kitchen Island, No Smoking Home, Open Floorplan, Storage, Walk-In Closet(s)
Heating Forced Air, Natural Gas
Cooling None
Flooring Carpet, Laminate, Tile
Appliance Dishwasher, Garage Control(s), Garburator, Microwave, Refrigerator, Stove(s), Washer/Dryer, Window Coverings
Laundry Laundry Room, Upper Level
Exterior
Parking Features Double Garage Detached
Garage Spaces 2.0
Garage Description Double Garage Detached
Fence Fenced
Community Features Park, Schools Nearby, Playground, Sidewalks, Street Lights, Shopping Nearby
Amenities Available Snow Removal
Roof Type Asphalt Shingle
Porch Balcony(s), Front Porch
Lot Frontage 20.01
Exposure W
Total Parking Spaces 2
Building
Lot Description Back Lane, Back Yard, Front Yard, Landscaped, Underground Sprinklers, Rectangular Lot
Foundation Poured Concrete
Architectural Style 2 Storey
Level or Stories Two
Structure Type Vinyl Siding,Wood Frame
Others
HOA Fee Include Insurance,Maintenance Grounds,Professional Management,Reserve Fund Contributions,Snow Removal
Restrictions None Known
Tax ID 78804601
Ownership Private
Pets Allowed Restrictions
Read Less Info
Want to know what your home might be worth? Contact us for a FREE valuation!

Our team is ready to help you sell your home for the highest possible price ASAP

"My job is to find and attract mastery-based agents to the office, protect the culture, and make sure everyone is happy! "







